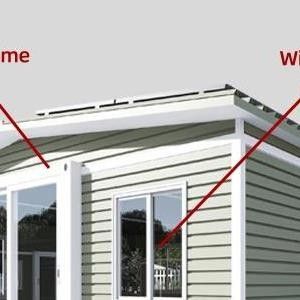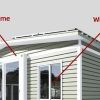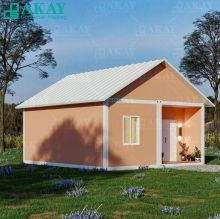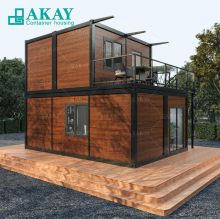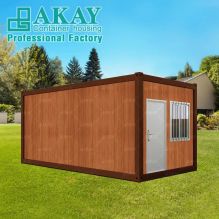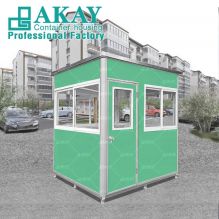Workshop Sandwich Panel Portable Mobile Prefab House Expandable
Workshop Sandwich Panel Portable Mobile Prefab House Expandable
- Mall price
- ¥480.00
- Services
- This product is delivered by the brand, and provide after-sales service.
- Distribution
- Spot, please negotiate with the seller specific delivery matters
- Economic Prefab Portable Sentr..
- ¥ 319.00 售出 0
- Economic Prefab Portable Sentr..
- ¥ 320.00 售出 0
- Economic Prefab Portable Sent..
- ¥ 319.00 售出 0
- Excellent Storage 20FT Shippi..
- ¥ 498.00 售出 0
- Prefab House Prefabricated Mo..
- ¥ 799.00 售出 0
- Flat Pack Modular Homes Porta..
- ¥ 880.00 售出 0
Customized 40 ft Prefabricated Luxury Living Expandable Container House Australian StandardsContainer modular house and prefab houses that can be used as a granny flat, spare room, rental investment, first home, downsizing, deluxe mining camp accommodation, crib room, training room, office and accommodation for caravan & holiday parks, bed and breakfasts and more!


Advantage:
1. The total square of this container house is 27~74 square meters.
2. Large enough to hold two bedrooms, a kitchen, one drawing room, and a bathroom with a toilet.3. 10 minutes to install one Expandable container house.4. Save more expenses on labor and materials.
WHY CHOOSE US
ZHONGDING has 15 years of production experience
The top 3 prefabricated housing suppliers in China.
We can customize it according to customer needs.
ZHONGDING House has 4 factories and a production site of 50,000 m2.
We have 400 workers and a daily production capacity of 500 sets.
|
Product Name |
Container House |
|
Size(L*W*H) |
External Size: L5950*W2438*H2896 Internal Size: L5795*W2225*H2520 |
|
Steel Structure |
Frame: Q235 Strip Steel Hot-rolled galvanized, anti-corrosive coating, Thickness:2.5/2.7/3.0 mm Corner post: Galvanized, anti-corrosive2.5/3.0 mm |
|
Roof |
Roof frame is pre-installed 1)Colored-steel sheet (0.5mm) 2)Glass wool insulation (100mm) Fire Rating:A 3)Purlin: Section C80 Galvanized Steel (1.2mm) 4)Ceiling: Steel self-connected ceiling (0.5mm colored-steel) |
|
Wall |
V950 50mm Rock wool sandwich panel 1150 75mm glass fiber sandwich panel 0.5mm steel sheet Fire rating: A |
|
Window |
Hollow plastic window with yarn fan and anti-theft net Size: 1130×1100 2units |
|
Floor |
Bottom frame is pre-installed 1)18mm fiber cement board 2)2.0mm PVC leather 3)100mm glass wool insulation (16kg/m3) optional |
|
Door |
Steel door High-quality press lock Size: 840×2030mm |
|
Plumbing and Drainage |
Pre-installed |
|
Electricity |
Optional EU/UK socket, with distribution box, light, swich etc. |
|
Loading |
6 sets per 40HQ contanier |
|
Application |
Dormitory/Guard House/Storage/Office/Show Room/House Store/Refugee |
The self-weight of the extended container house is more than 2 tons. It is composed of light steel structure and color steel sandwich panel. The wind pressure resistance is >220-280 km/h, and the earthquake resistance is >8 grade. It is used under the temperature of -40 degrees, and the indoor temperature is normal. It has super thermal insulation, which comes from the external wall insulation material. The polyurethane insulation layer used has a thermal conductivity of only 0.018~0.024w/(m.k). The house structure is composed of galvanized light steel structure, which has super moisture resistance and termite resistance, and is suitable for living in humid areas.



The self-weight of the extended container house is more than 2 tons. It is composed of light steel structure and color steel sandwich panel. The wind pressure resistance is >220-280 km/h, and the earthquake resistance is >8 grade. It is used under the temperature of -40 degrees, and the indoor temperature is normal. It has super thermal insulation, which comes from the external wall insulation material. The polyurethane insulation layer used has a thermal conductivity of only 0.018~0.024w/(m.k). The house structure is composed of galvanized light steel structure, which has super moisture resistance and termite resistance, and is suitable for living in humid areas.
 Characters: 1) Good ability to assemble and disassemble for several times without damage. 2) Could be lifted, fixed and combined freely. 3) Fireproof and waterproof. 4) Cost saving and convenient transportation (Each 4 container houses can loaded in one standard container) 5) Service life can reach up to 15 - 20 years 6) We can provide the service of installation, supervision and training by extra.
Characters: 1) Good ability to assemble and disassemble for several times without damage. 2) Could be lifted, fixed and combined freely. 3) Fireproof and waterproof. 4) Cost saving and convenient transportation (Each 4 container houses can loaded in one standard container) 5) Service life can reach up to 15 - 20 years 6) We can provide the service of installation, supervision and training by extra.
20FT Expandable house : The house is 12 square meter before folding, and occupies an area of 37 square meter after opening.40FT Expandable house The house is 24 square meter before folding, and occupies an area of 75 square meter after opening It can be customized as bathroom, kitchen, bedroom, study room, living room, etc. Meet any needs of the family, equipped with professional designers to help you design your house layout, you only need to tell your needs, and it will help you solve them. Up to 3 bedrooms, 1 kitchen and 1 bathroom can be customized, or 2 bedrooms, living room and kitchen, and 1 bathroom can be customized. This layout is the most comfortable and the utilization rate is the highest. Of course, it depends on your ideas. I will help you achieve it.





 1.Q: Could you please design a new and unique prefab house for me?A: Absolutely! We are able to provide you with not only construction scheme, but landscape design! One-stop service is ouroutstanding superiority with no doubt.2.Q: What should I provide to build a prefab house?A: So easy! Sketch drawing would be a better reference for us. However, you will never mind if you dont have any. Simply notify us your requirements, such as the area, usage and the stories of the house. Before long, youll possess an amazing design.3.Q: How could I ensure the cost of building a prefab house?A: Firstly, the designing scheme should be accepted. Then, the kinds of building materials should be confirmed since different types and qualities make various prices. After that, we will send you a detailed quotation.4.Q: How Long does it take to build a light steel prefab house?A: It depends on the size of the house. Generally, one 50 square meter house five workers 1-3 days finished installation, save manpower and time5.Q: Is it difficult to build a prefab house?A: Totally not, you can build the house independently according to the construction drawings as long as you know how to use an electric tool.6.Q: Does this kind of house can only be used in residential buildings?A: Absolutely not. It can be used in all kinds of buildings, such as hotel, office, school, entertainment club, light industrialworkshop, etc.7.Q: Is prefab house stable?A: Set your hearts at rest! You are completely safe living in light steel prefab house even if there are hurricanes of 200km/h and 9-grade earthquake outside.8.Q: what are the advantages of prefab house compared to the traditional building?A: Better isolation of sound and heat, Better fireproof and anti-seismic, Wind resistance, Time and labor saving, More usable area, Excellent termite-proof capability9.Q: Does prefab house look different from the ordinary one?A: Yes. prefab house is more beautiful and suitable for any style.10.Q: How do we cooperate on certain project?A: Firstly, please send us your project details and your requirements. Then we will design accordingly, free of charge.Afterwards, please check and confirm whether you like the drawings. If not, we shall get the drawings revised until yourconfirmation. Finally, we make a deal on online with Trade Assurance.Project details ---> Drawings for your project ---> Revised drawings ---> Transaction confirmation with Trade Assurance11.Q: What is the delivery time?A: Delivery time depends on order quantities. Generally, the delivery time will be 10-15 days after receiving the deposit.
1.Q: Could you please design a new and unique prefab house for me?A: Absolutely! We are able to provide you with not only construction scheme, but landscape design! One-stop service is ouroutstanding superiority with no doubt.2.Q: What should I provide to build a prefab house?A: So easy! Sketch drawing would be a better reference for us. However, you will never mind if you dont have any. Simply notify us your requirements, such as the area, usage and the stories of the house. Before long, youll possess an amazing design.3.Q: How could I ensure the cost of building a prefab house?A: Firstly, the designing scheme should be accepted. Then, the kinds of building materials should be confirmed since different types and qualities make various prices. After that, we will send you a detailed quotation.4.Q: How Long does it take to build a light steel prefab house?A: It depends on the size of the house. Generally, one 50 square meter house five workers 1-3 days finished installation, save manpower and time5.Q: Is it difficult to build a prefab house?A: Totally not, you can build the house independently according to the construction drawings as long as you know how to use an electric tool.6.Q: Does this kind of house can only be used in residential buildings?A: Absolutely not. It can be used in all kinds of buildings, such as hotel, office, school, entertainment club, light industrialworkshop, etc.7.Q: Is prefab house stable?A: Set your hearts at rest! You are completely safe living in light steel prefab house even if there are hurricanes of 200km/h and 9-grade earthquake outside.8.Q: what are the advantages of prefab house compared to the traditional building?A: Better isolation of sound and heat, Better fireproof and anti-seismic, Wind resistance, Time and labor saving, More usable area, Excellent termite-proof capability9.Q: Does prefab house look different from the ordinary one?A: Yes. prefab house is more beautiful and suitable for any style.10.Q: How do we cooperate on certain project?A: Firstly, please send us your project details and your requirements. Then we will design accordingly, free of charge.Afterwards, please check and confirm whether you like the drawings. If not, we shall get the drawings revised until yourconfirmation. Finally, we make a deal on online with Trade Assurance.Project details ---> Drawings for your project ---> Revised drawings ---> Transaction confirmation with Trade Assurance11.Q: What is the delivery time?A: Delivery time depends on order quantities. Generally, the delivery time will be 10-15 days after receiving the deposit.
- good rate(100%):
- average rate(0%):
- bad rate(0%):

