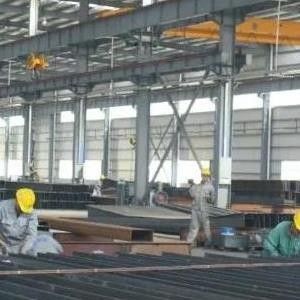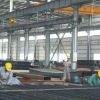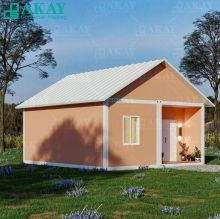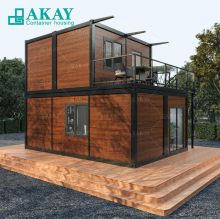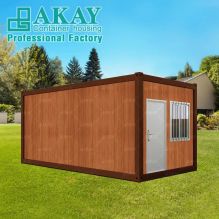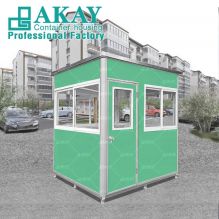Large Span High Rise Prefab Storage Steel Structure Welding Fast Industrial Warehouse Building
Large Span High Rise Prefab Storage Steel Structure Welding Fast Industrial Warehouse Building
- Mall price
- ¥20.00
- Services
- This product is delivered by the brand, and provide after-sales service.
- Distribution
- Spot, please negotiate with the seller specific delivery matters
- Economic Prefab Portable Sentr..
- ¥ 319.00 售出 0
- Economic Prefab Portable Sentr..
- ¥ 320.00 售出 0
- Economic Prefab Portable Sent..
- ¥ 319.00 售出 0
- Excellent Storage 20FT Shippi..
- ¥ 498.00 售出 0
- Prefab House Prefabricated Mo..
- ¥ 799.00 售出 0
- Flat Pack Modular Homes Porta..
- ¥ 880.00 售出 0





Product Description
Steel structure workshop specifications: 88 meters long X 80 meters wide X 12 meters high ? Steel structure workshop area: 7040 square meters ? Steel structure workshop use: This is a steel structure production workshop, which is used to process steel structure materials. ? Appearance of steel structure workshop: the wall is made of 0.426mm single color tile, the bottom of the low wall of one meter and two high, the roof is made of 0.426mm + 150mm rock wool + 3mm steel wire mesh, equipped with gas building. ? Summary: This steel structure production workshop will produce a lot of heat when it is welded, so it is designed in terms of heat insulation and ventilation, and the roof is made of tin foil +Rock wool, play an effective insulation, ventilation on the design of the gas building, so that the heat is dispersed through the gas building, each span is designed with a height of 1.8 meters X 1.5 meters high windows, the front fa?ade and the rear fa?ade are designed with two sets of roller shutters, greatly enhance the ventilation performance, the structure of the workshop needs to have a crane, the structure will increase the corbel, the height is also designed to be relatively high, the cornice is 12 meters, so as to facilitate the transportation and processing of the crane, the middle aisle is used to put the finished steel structure of the processing, there is a gate in front, is convenient for the transportation of materials

Product Parameters
| The basic components of light steel structure | 1. Main rigid frame: composed of columns and beams;If there is a crane, a crane girder is also included.A, common materials: Q235, Q355;B. Common cross-sectional forms of beams and columns: H-shaped steel, trusses (beams are mostly used), lattice columns;C. Common structural forms: portal rigid frame, frame structure;2. Support system: including tie rods, horizontal supports, inter-column supports, and corner supports.A. Tie rods are usually used: steel pipes, rectangular pipes;H-beam, channel steel, C-beam, angle iron and so on can also be used;B. The inter-column support is usually used: round steel, steel pipe, angle iron;H-beam, channel steel, I-beam, etc. can also be used;C. Angle braces are usually used: angle iron;3. Enclosure system: including purlins, purlins rods, roof panels, wall panels, doors, windows, lighting panels, and gas floors.A. Purlin: mainly used, C-shaped steel and Z-shaped steel are cold-formed with hot-drawn steel plate and hot-rolled galvanized steel plate.B. Wall and roof color plates: mainly using high-strength, cold-rolled color steel plates, galvanized or aluminum-zinc color steel plates, stainless steel plates, aluminum alloy plates, and titanium alloy plates.Commonly used in China is galvanized or aluminum-zinc color steel plate. |
| Material classification | 1. According to the composition of the material: ordinary carbon steel (Q235) and ordinary low-alloy steel (Q355, Q390, Q420);Ordinary low-alloy steel is the addition of one or several alloying elements on the basis of ordinary carbon steel.2. According to the intensity: Q235, Q355, Q390, Q420;Among them, Q235 and Q355 are commonly used materials. |
| Basic data for the design(depand on the project need) | 1. Dead load: must be provided2. Live load: must be provided3. Wind load: must be provided4. Snow load: required in areas with snow5. Ash load: it needs to be provided in dusty places (such as deserts and cement plants)6. Crane load: lifting weight, number of cranes.7. Seismic load: must be provided |
| The component connection method of the steel structure | 1. Welding connection2. High-strength bolt connection3. Rivet connection |
| Anti-corrosion method of steel components (commonly used) | 1. Galvanizing:2. Spray anticorrosive paint: red dan, iron red, epoxy zinc-rich paint; |
| Advantages of steel structure | a) High strength; b) Good reliability; c) Easy to construct. |
| Features of lightweight steel structure | Lightweight, accurate, convenient and fast molding, convenient for industrial production and transportation, construction and installation are more convenient, short construction period and low cost. |



BingFa prefab house Co., Ltd. is a professional manufacturer of prefabricated houses, container houses, light steel villas, steel structures and sandwich panels. Our factory is located in Foshan, China, the famous Pearl River Delta region in southern China, and is closely connected with highway, railway and port facilities. Within 10 years, our prefabricated houses, steel structures and sandwich panels have occupied a certain market share, and have been highly praised by domestic and foreign customers. Our products are widely used in construction site offices, labor camps, workers accommodation, canteens, laboratory buildings, storage rooms, warehouses, workshops, kitchens, lounges, toilets, taverns, etc. The annual output of the product is as follows: Steel structure-10,000 tons ,container house-6000 units,prefabricated house-360,000 square meters, light steel villa-200,000 square meters, sandwich panel-2,000,000 square meters. We always enhance our application abilities of prefab house and promote the new-green type house under the work of our strong techical team,strict QC team,talent R&D team,rich experienced Sales Team,skilled production team. Basing on their good management,strict qulitity control and excellent service,we success to export our products to Australia,Middle East,Asia,Africa,South America etc.Production process



Packaging & Shipping




Loading: We have a professional loading team and cranes, which can complete the loading quickly and meticulously.We have strict enforcement standards when it comes to protecting our products.
Certifications




FAQ
Q1. Why choose us? A. We have been producing prefab house for over 15 years. We always enhance our application abilities of prefab house and promote the new-green type house under the work of our strong technical team,strict QC team, talent R&D team, rich experienced sales team,skilled production team.Q2. Can I customize the prefab house? A. Abosolutely. We can customize prefab house depend on your design.Q3. Can l have free samples? A. We can offer samples for free, but the shipping cost shall be negotiated by both sides.Q4. Whats the delivery time? A. Depend on the purchase quantity and production time.Q5.How to order? A. Inquiry - Quotation - Negotiation - PO/PI - Mass production -Book Space -Deliver- Further(After-sales service).
- good rate(100%):
- average rate(0%):
- bad rate(0%):

