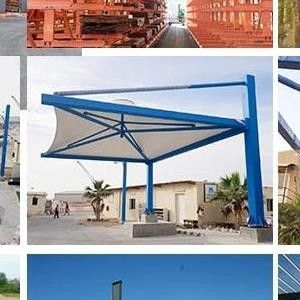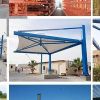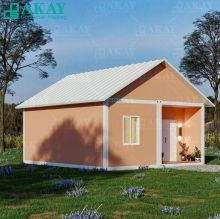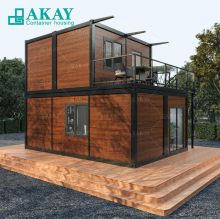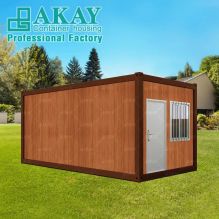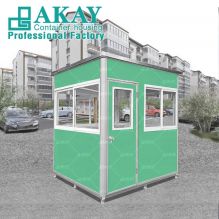Home Made Steel Structure Industrial Hall and Prefab School Building
Home Made Steel Structure Industrial Hall and Prefab School Building
- Mall price
- ¥30.00
- Services
- This product is delivered by the brand, and provide after-sales service.
- Distribution
- Spot, please negotiate with the seller specific delivery matters
Selllist
- Economic Prefab Portable Sentr..
- ¥ 319.00 售出 0
- Economic Prefab Portable Sentr..
- ¥ 320.00 售出 0
- Economic Prefab Portable Sent..
- ¥ 319.00 售出 0
- Excellent Storage 20FT Shippi..
- ¥ 498.00 售出 0
- Prefab House Prefabricated Mo..
- ¥ 799.00 售出 0
- Flat Pack Modular Homes Porta..
- ¥ 880.00 售出 0
1. DescriptionPrefabricated house is made of steel frame, sandwich panel, windows and doors. The material choices make the house economic and the construction type make the house be good in anti-seismic. Usually, the houses are used as labor dormitory, emergency shelter, project site building, and refugee camp etc. Because, the houses are economic, quick and easy assemble, could be design as requests and removable. The house has two kinds of design. They are called T model house and K model house. Below table will help you know more about them.
| T Model house | K Model house | |
| steel frame | square tube | double C section steel |
| sandwich panel fix | vertical | horizontal |
| Price per square meter | K model house will be lower than T model house | |
| warm insulation ability | T model house is better than K model house | |
| wind afford ability | T model house is better than K model house | |
| building life span | T model house could be used longer than K model house | |
| removable | K model house will be easier than T model house | |
| sample picture | ||
2.Prefabricated house for warehouse:1. Column: Q235, Q345 welding H section steel 2. Beam: Q235, Q345 welding H section steel 3. Purlin: Q235 C channel or Z channel 4. Knee brace: Q235 angle steel 5. Vertical and transversal support: Q235 angle steel, round bar or steel pipe. 6. Tie bar: Q235 steel pipe 7. Brace: Q235 round bar 8. Sleeve: Q235 steel pipe 9. Cladding system: Sandwich panels (EPS, PU, Fiber glass wool etc. ) or can use corrugated steel sheet with fiber glass wool insulation and steel wire gauze. 10. Second floor: Floor deck 11. Second floor office: Fiber cement board floor panel or checkered steel plate 12. Stair: Q235 steel structure with checkered steel plate 13. Door: Sandwich panel sliding door or roller door 14. Windows: PVC or Aluminum 15. Gutter: Stainless steel or color steel sheet 16. Rainspout: PVC



 3.Specifications
3.Specifications
| Specifications | 1) Different sizes: MOQ is 100m2, width X length X eave height |
| 2) Different types: Single slope double slope Sing span double-span Multi-span single floor, double floors! | |
| 3) Different Bases: Cement and steel foundation bolts | |
| 4) Different Columns and beams: Material Q345(S355JR)or Q235(S235JR) steel, all bolt connections, Straight cross-section or Variable cross-section | |
| 5) Different bracings: X-type or V-type or other type bracing made from angle, round pipe, etc | |
| 6) Different Purlins: C or Z type: Size from C120~C320, Z100~Z200 | |
| 7) Different roof and wall panel: Single colorful corrugated steel sheet 0.326~0.8mm thick, (1150mm wide), or sandwich panel with EPS, ROCK WOOL, PU etc insulation thickness around 50mm~100mm | |
| 8) All accessories: Semi-transparent skylight belts, Ventilators, down pipe, Glavanized gutter, etc | |
| 9) Surface: Two layers of Anti-rust Paint | |
| 10) Packing: flat packing, main structure packed in an integrated rack made by H beams, other parts packed in parcels, all loaded into 40FT HQ. Safe and easy handle. |
| Design Parameters | 1) Live load on roof (KN/M2) |
| 2) Wind Speed (KM/H) | |
| 3) Snow Load (KG/M2) - If Applicaple | |
| 4)Earthquake load - If Applicable | |
| 5) Doors and Windows | |
| 6) Crane (if have), Crane span, crane lift height, max lift capacity, max wheel pressure and min wheel pressure | |
| 7)Size: width X length X eave height, roof slope | |
| 8)Or your idea! |
 In 2012,we started foreign trade activities.Our products sell well across the world,like Southeast Asia,South America,Oceania,Europe,Africa and other regions. 6.About us: Qingdao Xinmao ZT Steel Construction Co.,LTD company is one of the well-established company experienced and specialized in prefab light steel structure, is Co-invested by Shandong Qingyun Xinda Color Steel Structure Engineering Co., Ltd., which is founded in the year of 2003. Our company is a high-tech production-oriented enterprise with a complete system for steel structure production and installation, the company has obtained the international quality certificate of ISO9001 and Steel Structure Construction Qualification Certificate Grade II. We have lots of construction projects home and abroad, our sales volume in Philippine market is NO.1, we are the best and the most reliable supplier in this area, and also we are the top 3 supplier in Pakistan and Sudan.There still are projects in Dubai, Oman,Uzbekistan,Nigeria,Mozambique and other countries. Also, our company is recruiting global agents, although there are some agents in some countries already, there are still much more chances to be our agents all over the world, welcome you to join us with our utmost and warm expectation. Pictures of Our project AT HOME Welcome to visit our factory~~~
In 2012,we started foreign trade activities.Our products sell well across the world,like Southeast Asia,South America,Oceania,Europe,Africa and other regions. 6.About us: Qingdao Xinmao ZT Steel Construction Co.,LTD company is one of the well-established company experienced and specialized in prefab light steel structure, is Co-invested by Shandong Qingyun Xinda Color Steel Structure Engineering Co., Ltd., which is founded in the year of 2003. Our company is a high-tech production-oriented enterprise with a complete system for steel structure production and installation, the company has obtained the international quality certificate of ISO9001 and Steel Structure Construction Qualification Certificate Grade II. We have lots of construction projects home and abroad, our sales volume in Philippine market is NO.1, we are the best and the most reliable supplier in this area, and also we are the top 3 supplier in Pakistan and Sudan.There still are projects in Dubai, Oman,Uzbekistan,Nigeria,Mozambique and other countries. Also, our company is recruiting global agents, although there are some agents in some countries already, there are still much more chances to be our agents all over the world, welcome you to join us with our utmost and warm expectation. Pictures of Our project AT HOME Welcome to visit our factory~~~
Degree of praise
100
%
- good rate(100%):
- average rate(0%):
- bad rate(0%):
Comment(0)
Good rate(0)
Average rate(0)
Bad rate(0)

