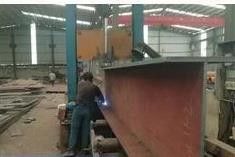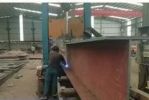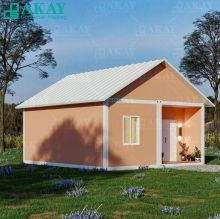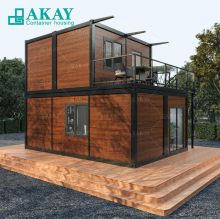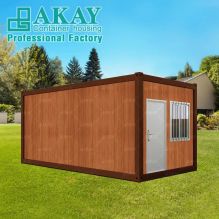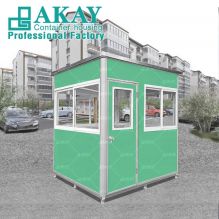Prefabricated Light Frame Multi Storey Prefab Apartments Construction Projects Steel Structure
Prefabricated Light Frame Multi Storey Prefab Apartments Construction Projects Steel Structure
- Mall price
- ¥600.00
- Services
- This product is delivered by the brand, and provide after-sales service.
- Distribution
- Spot, please negotiate with the seller specific delivery matters
Selllist
- Economic Prefab Portable Sentr..
- ¥ 319.00 售出 0
- Economic Prefab Portable Sentr..
- ¥ 320.00 售出 0
- Economic Prefab Portable Sent..
- ¥ 319.00 售出 0
- Excellent Storage 20FT Shippi..
- ¥ 498.00 售出 0
- Prefab House Prefabricated Mo..
- ¥ 799.00 售出 0
- Flat Pack Modular Homes Porta..
- ¥ 880.00 售出 0
Product Description
| Model NO. | steel member | Member | Steel Column |
| Type of Steel For Building Structure | H-Section Steel | Carbon Structural Steel | Q235 |
| Residential Wall Structure | Wall Support | Application | Steel Workshop, Steel Structure Platform, Steel Fabricated House, Structural Roofing, Frame Part, Steel Walkway and Floor, Steel Structure Bridge |
| Custom Made | Yes | Feature | Feature |
| Surface | Hot DIP Galvanize or Painted | Install | Support installation |
| Transport Package | Standard Export Packaging or According to Customer | specification | According to customer requirements |
| Origin | China | production capacity | 20000 tons/month |
| Product Description |
Customized Steel Structure Workshop,Metal Roofing 1. Roof: Color-coated Corrugated Steel Sheet with skylight panel 2. Wall: Color-coated Corrugated Steel Sheet 3. Main Steel Framework: Steel Column, Beam, Purlin and other supporting parts with shot blasting and painting process. 4. Material: Q355 5. Window: Plastic Steel Window 6. Door: Sliding Door plus Canopy (all are made by sandwich panel) 7. PVC Downpipe

| Steel Structure |
| ame | Steel structuree | ||
| Dimensions | Length | H beam: 4000-15000mm | |
| Thickness: | web plate: 6-32mm wing plate: 6-40mm | ||
| Height | 200-1200mm | ||
| Color | According to customers | ||
| Size | MOQ is 300 m2, width * length * eave height, | ||
| Advantages | 1. Lower cost but beautiful outlook. 2. High safety performance. 3. easy to assemble and dismantle 4. manufacture under complete quality control system---ISO9001 5. installation with instruction of experienced engineers 6. Non-pollution. | ||
| Main components | Base | Cement and steel foundation bolts | |
| Main frame | H beam | ||
| Material | Q235B, Q345B or others as buyers requests. | ||
| Purlin | C or Z purlin: Size from C120~C320, Z100~Z20 | ||
| Bracing | X-type or other type bracing made from angle, round pipe | ||
| Bolt | Plain bolt and High-strenth bolt | ||
| Roof & wall | Sandwich panel or color plate | ||
| Door | Sliding or rolling door | ||
| Window | Aluminium alloy window | ||
| Surface | Two lays of Anti-rust Painting or Hot Dip Galvanized | ||
| Sheet | 0.5mm or 0.6mm galvanized sheet | ||
| Accessories | Semi-transparent skylight belts, Ventilators, down pipe, Glavanized gutter, etc | ||
| Usages | 1. workshop, warehouse, plant 2. Steel web frame structure 3. Steel H-column and steel H-beam 4. Portal frame products 5. High rise building project 6. Others steel structure buildings | ||
| Packing | Main steel frame without packing load in 40 OT, roof and wall panel load in 40 HQ! | ||
| Drawing: | According to drawings or according to customer s requirement. | ||
| Design Parameters | If you need we design for you, please supply us the following parameter together with detail size: 1) length, width, height, eave height, roof pitch, etc 2) wind load, snow load, raining condition, aseismatic requirements, etc 4) Demands for doors and windows 5)Other information if necessary | ||
| production process |











| Company Profile |






| Reasons for choosing us |
1.Strict quality control
2.Safe packing
3.Quality inspection before shipment
03 After-sales service1.Installation instruction on site
2.Installation technical team backup
3.Timely communication by Email & Phone
| FAQ: |
Degree of praise
100
%
- good rate(100%):
- average rate(0%):
- bad rate(0%):
Comment(0)
Good rate(0)
Average rate(0)
Bad rate(0)

